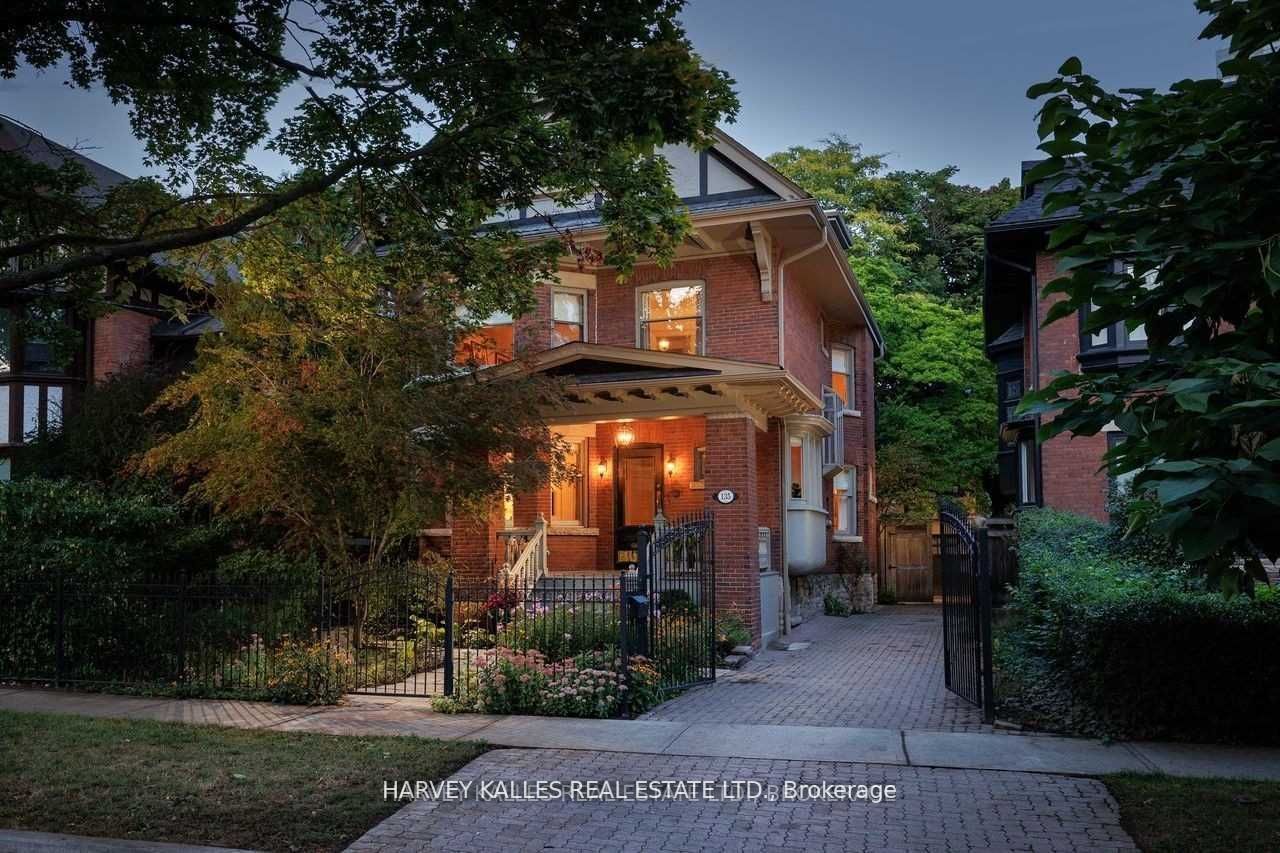
135 Admiral Rd (North Of Bernard)
Price: $4,999,000
Status: Sale Pending
MLS®#: C8454884
- Tax: $19,002.1 (2023)
- Community:Annex
- City:Toronto
- Type:Residential
- Style:Detached (3-Storey)
- Beds:4+1
- Bath:4
- Size:3500-5000 Sq Ft
- Basement:Fin W/O
- Garage:Detached (2 Spaces)
Features:
- InteriorFireplace
- ExteriorBrick
- HeatingWater, Gas
- Sewer/Water SystemsSewers, Municipal
- Lot FeaturesPark, Public Transit
Listing Contracted With: HARVEY KALLES REAL ESTATE LTD.
Description
Turn Of The Century, 1 Of A Kind Gated Home, Restored W/Old-World Charm; On Large Lot On One Of The Most Coveted Streets In The Heart Of Yorkville-Annex. Entertainer's Dream With Wine Cellar. 2 Car Garage+ Private Drive For 4 Cars. Architectural & Artful Details W/Gracious Principal Rms & High Ceilings, Open Concept Chefs' Kitchen W/Breakfast Area & W/O To Exquisite Garden Oasis. Beaming W/Sunlight, 2nd Flr Family Room/Den, 3rd Floor Master Retreat W/6 Pc Ensuite. Potential In-Law Suite Or Income Apartment.
Want to learn more about 135 Admiral Rd (North Of Bernard)?

Simon Stanescu Real Estate Broker
Royal LePage West Realty Group Brokerage
- (647) 241-9993
- (416) 233-6276
- (416) 233-8923
Rooms
Real Estate Websites by Web4Realty
https://web4realty.com/

