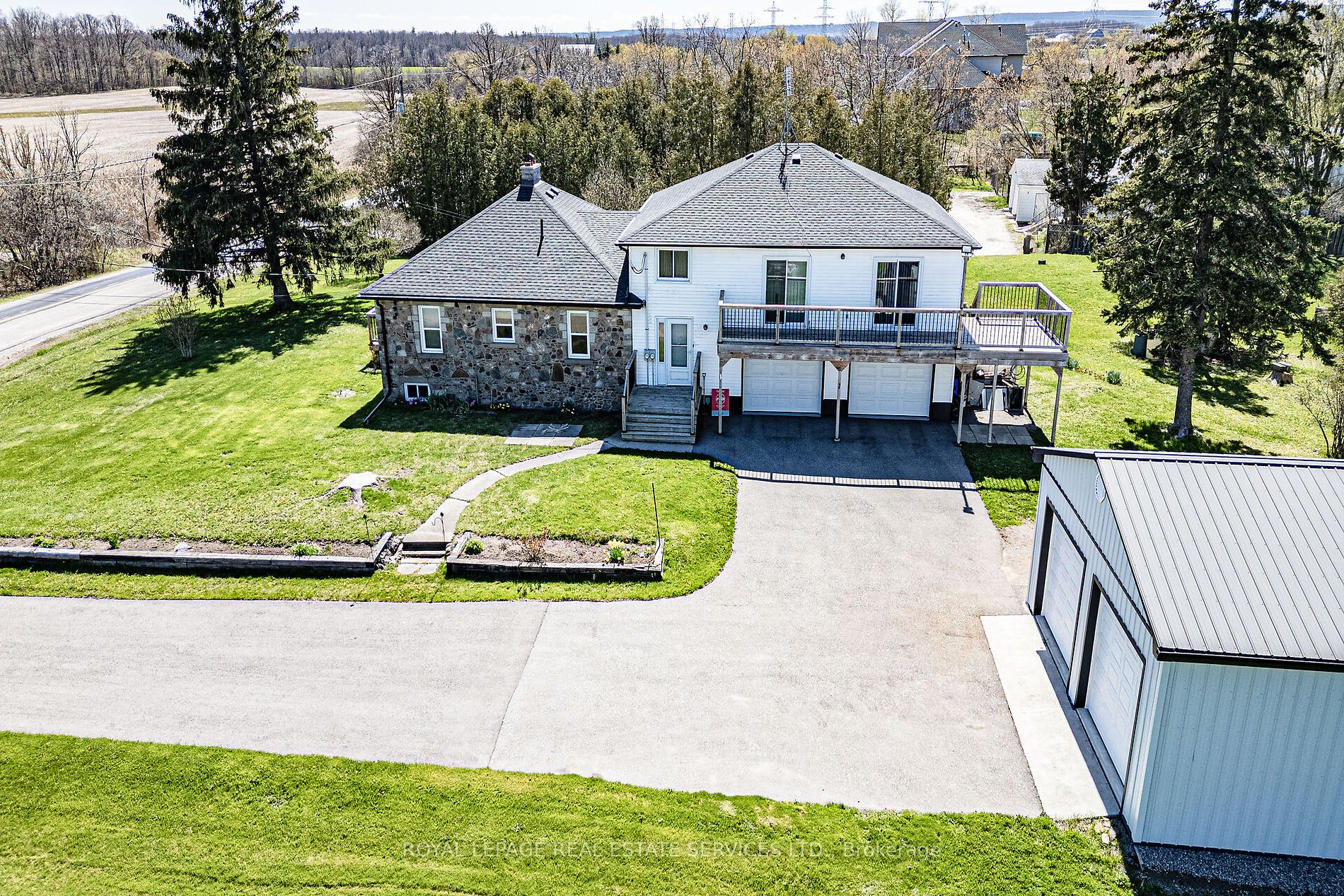
3029 Burnhamthorpe Rd W (Bronte Rd/Burnhamthorpe)
Price: $4,999,900
Status: For Sale
MLS®#: W8393202
- Tax: $6,675.55 (2024)
- Community:Trafalgar
- City:Milton
- Type:Residential
- Style:Detached (2-Storey)
- Beds:3+2
- Bath:2
- Basement:Full (Unfinished)
- Garage:Attached (2 Spaces)
Features:
- ExteriorAlum Siding, Stone
- HeatingOther, Oil
- Sewer/Water SystemsOther, Well
Listing Contracted With: ROYAL LEPAGE REAL ESTATE SERVICES LTD.
Description
Almost 3 acres single family home available. Prime location. Corner of HWY 25 and Burnhamthorpe Oakville/Milton border. Perfect location for living/investment/renovating/new build. Close to HWY 407, QEW. Minutes from the Oakville Hospital, shopping, GO train or commuting highways to major cities
Highlights
Attn: Investors/Builders, don't wait! There's a good opportunity calling. To conduct own due diligence for any potential future with uses single family income (2.721 ac) with 800 sq foot workshop. Please do not walk on property!
Want to learn more about 3029 Burnhamthorpe Rd W (Bronte Rd/Burnhamthorpe)?

Simon Stanescu Real Estate Broker
Royal LePage West Realty Group Brokerage
- (647) 241-9993
- (416) 233-6276
- (416) 233-8923
Rooms
Real Estate Websites by Web4Realty
https://web4realty.com/

